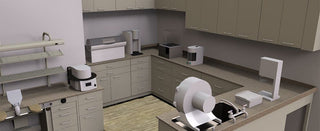Designing a dental lab involves much more than just choosing a location and installing equipment. It involves careful planning and consideration to create a space that is not only efficient and functional but also offers a safe and pleasant working environment for the laboratory technicians. Here is a comprehensive guide on how to design a dental lab:
1. Planning: Before starting with the design, you need to determine what services the lab will offer. Will it focus on crown and bridge work, orthodontics, or will it offer a full-service operation? Understanding the lab's focus will guide decisions on the space requirements, layout, and the types of equipment needed.
2. Size and Layout: The size of the lab should be adequate to accommodate the necessary equipment, workstations, storage, and allow for ease of movement. Consider the workflow in the lab when planning the layout—the sequence in which tasks are performed—and aim to reduce unnecessary movement. For instance, the plaster area should be close to the model production area to streamline the work process.
3. Equipment Placement: The placement of equipment should be designed for efficiency and safety. Large, frequently used equipment like furnaces should be placed in central locations. The plaster bench, which involves water and can be messy, should be placed over a hard floor for easy cleaning.
4. Ventilation and Lighting: Dental labs handle various substances that may produce dust or fumes. Thus, proper ventilation is crucial for the health and safety of lab technicians. Special attention should be given to dust extraction at grinding and polishing stations. On the other hand, good lighting is essential for detailed tasks, so ensure each workstation has access to direct task lighting in addition to the lab’s overall ambient lighting.
5. Workstations: Each technician needs a comfortable and ergonomically designed workstation. It should have enough space for the technician to work and plenty of storage for tools and materials. Adjustable seating and benches can help prevent work-related injuries.
6. Storage: Adequate storage is vital in keeping the lab organized and efficient. Separate storage areas for different categories of materials—like plasters, metals, ceramics, and acrylics—can prevent contamination and make inventory management easier.
7. Technological Considerations: Today, many dental labs are incorporating CAD/CAM technology. If this applies to your lab, you should plan for computer workstations, digital scanners, milling machines, and 3D printers, as well as servers or cloud storage for digital files.
8. Safety and Compliance: The lab must adhere to safety and health regulations, which vary by location. This might involve including designated areas for disinfection and decontamination, installing firefighting equipment, ensuring adequate first aid supplies, or accommodating accessibility needs.
9. Aesthetics: Finally, don’t forget the aesthetics. A well-organized, clean, and visually pleasing lab can boost morale and productivity. Consider the color scheme, decor elements, and personalization options for technicians.
In conclusion, designing a dental lab is a multifaceted task that requires thoughtful planning and design. By considering the practical needs, technological requirements, safety standards, and aesthetic appeal, you can create a dental lab that enables technicians to offer the best services in a comfortable, efficient, and pleasing environment. This guide serves a starting point, but remember, every lab is unique, and your design should reflect the specific needs and goals of your dental lab.
By Beautyzir-Trustworthy dental material expert

